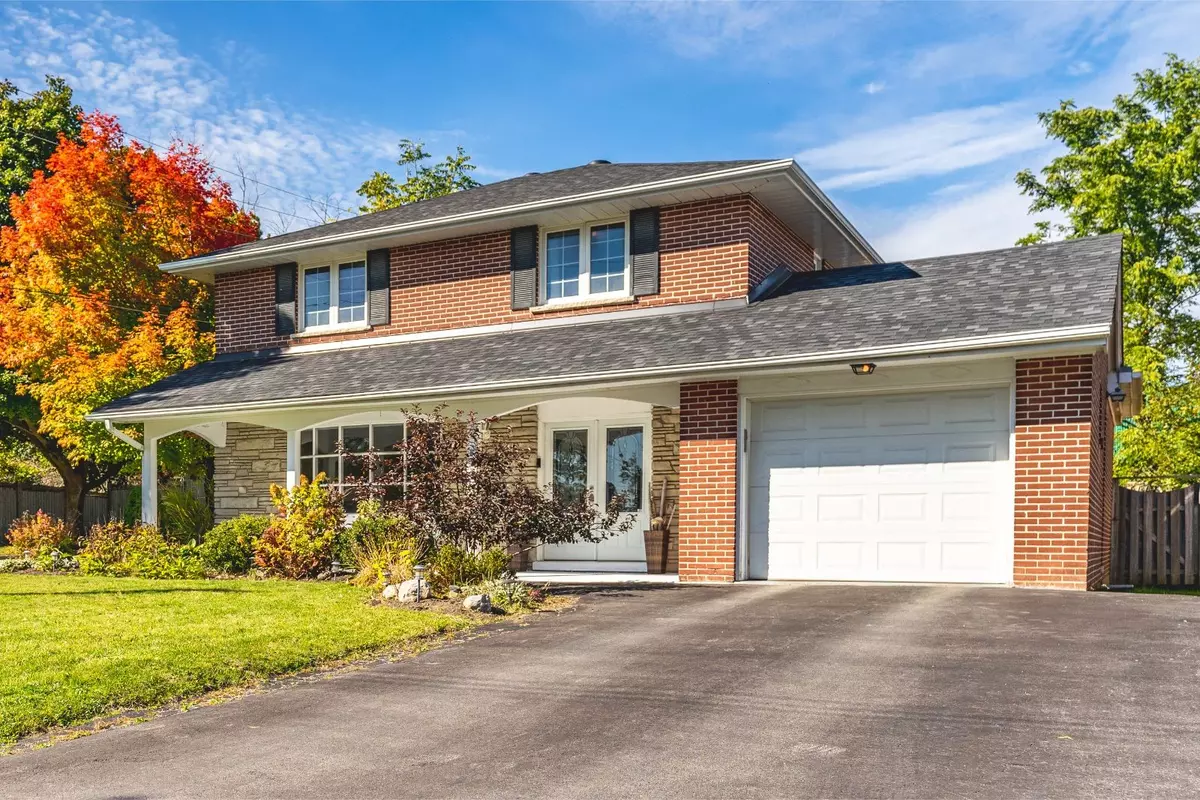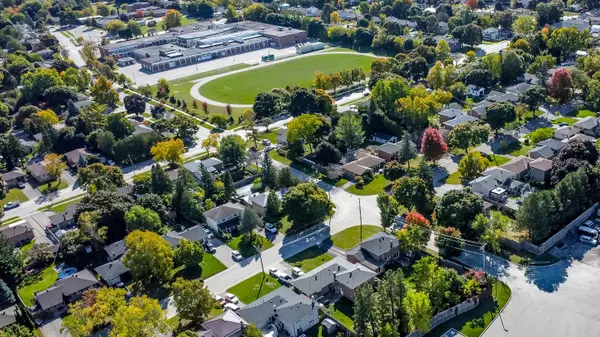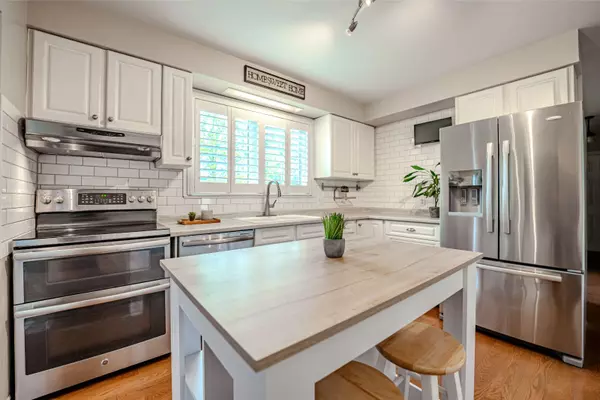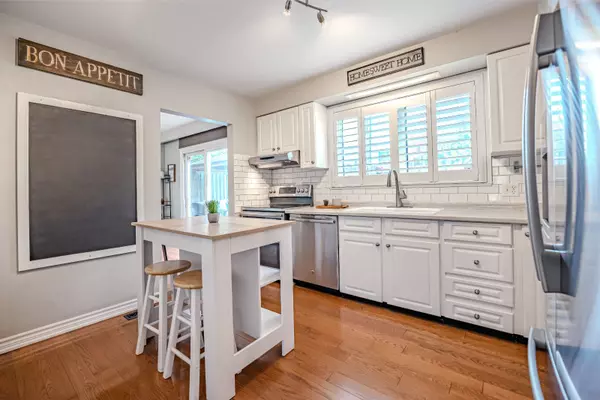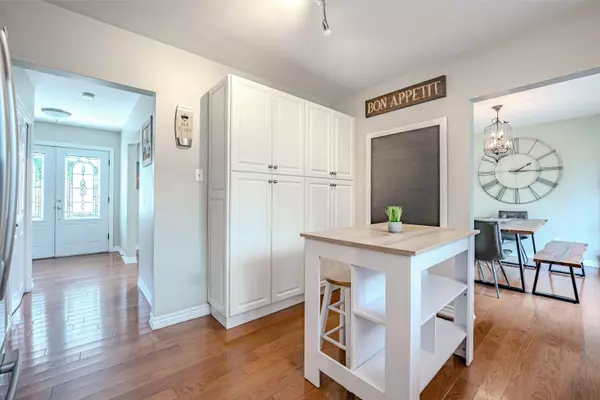
4 Beds
2 Baths
4 Beds
2 Baths
Key Details
Property Type Single Family Home
Sub Type Detached
Listing Status Active
Purchase Type For Sale
Approx. Sqft 1500-2000
MLS Listing ID S11898082
Style 2-Storey
Bedrooms 4
Annual Tax Amount $4,520
Tax Year 2024
Property Description
Location
State ON
County Simcoe
Community Wellington
Area Simcoe
Region Wellington
City Region Wellington
Rooms
Family Room Yes
Basement Full, Partially Finished
Kitchen 1
Interior
Interior Features Auto Garage Door Remote, Sump Pump
Cooling Central Air
Fireplace No
Heat Source Gas
Exterior
Exterior Feature Deck, Porch
Parking Features Private Double
Garage Spaces 4.0
Pool None
Roof Type Asphalt Shingle
Lot Depth 133.64
Total Parking Spaces 5
Building
Unit Features Beach,Hospital,Park,Place Of Worship,Public Transit,Rec./Commun.Centre
Foundation Concrete Block
Others
Security Features Carbon Monoxide Detectors,Smoke Detector

"My job is to find and attract mastery-based agents to the office, protect the culture, and make sure everyone is happy! "


